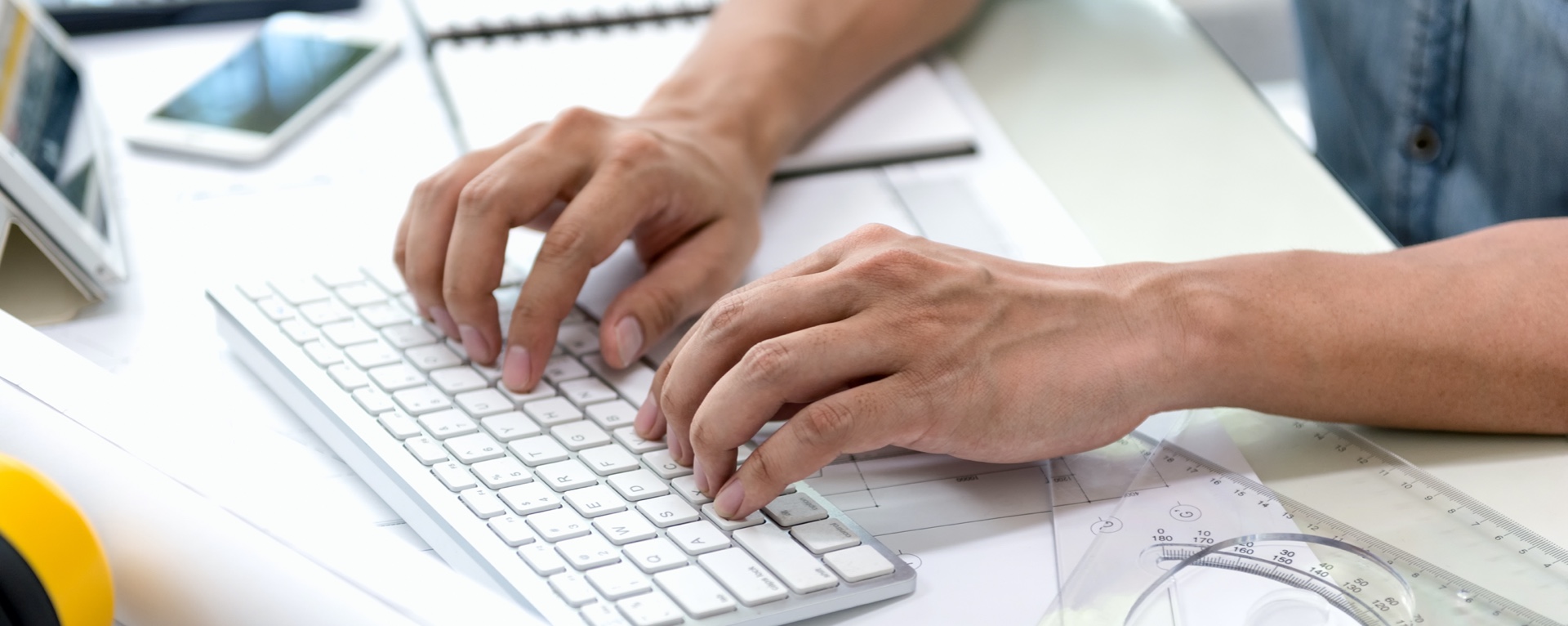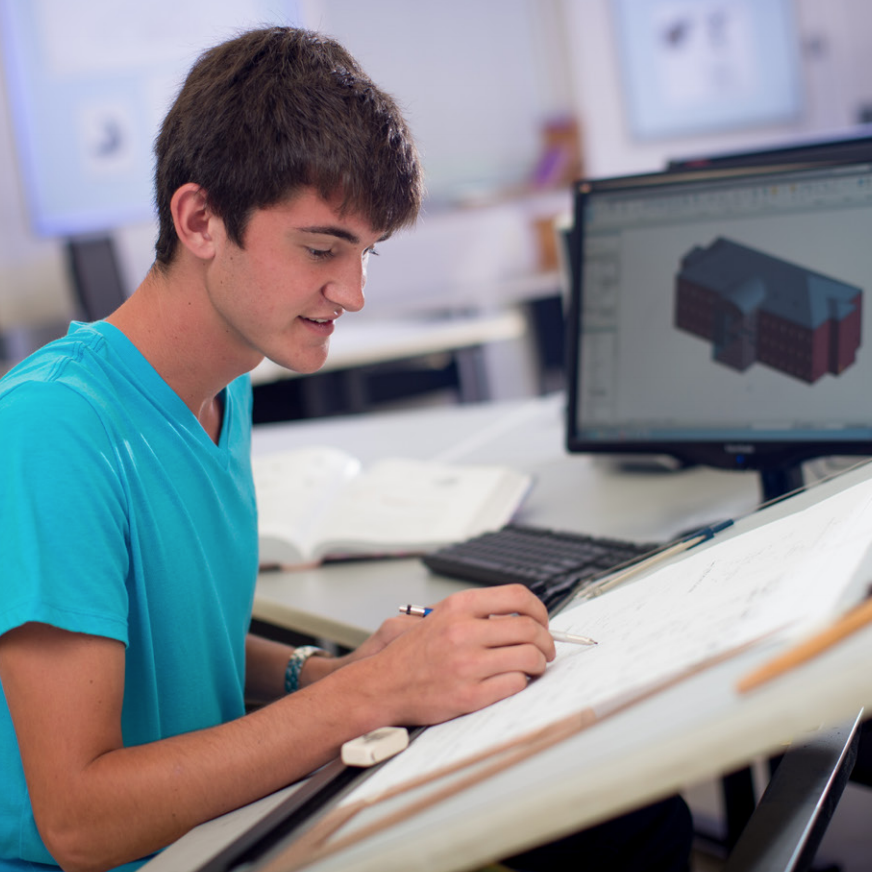There are a variety of certificate options available in Engineering Drafting & Design.
CERT A OPTIONS (24 HOURS)
The Engineering Drafting & Design - Cert A: Civil Design program develops practical skills in computer-aided drafting and civil design workflows. Students train with software tools such as AutoCAD and Civil 3D to create drawings and models related to land development, roads, utilities, and surveying. The program focuses on site planning, mapping, contour modeling, and documentation, preparing graduates for roles in civil drafting, infrastructure design, and public works projects.
CERTIFICATION: AutoCAD Certified User
The Engineering Drafting & Design - Cert A: Construction Design program provides focused training in architectural and civil drafting for construction-related fields. Students gain hands-on experience in Building Information Modeling (BIM) and architectural drafting through Revit and related tools, designing residential and commercial structures with integrated MEP systems. The curriculum also introduces civil drafting applications using Civil 3D for site planning, utilities, and infrastructure projects. This combination of architectural and civil tools prepare students for entry-level positions in architectural design, construction planning, and building documentation.
CERTIFICATION: Revit Certified User
The Engineering Drafting & Design - Cert A: Manufacturing Design program equips students with core skills in technical drawing and design for manufacturing applications. Students build a foundation in 2D drafting with AutoCAD, then advance to 3D modeling machine and industrial design projects developed in Inventor, creating detailed mechanical components and assemblies. Hands-on coursework emphasizes precision, materials knowledge, and real-world production workflows, preparing graduates for entry-level roles in manufacturing, mechanical drafting, and product design environments.
CERTIFICATION: AutoCAD Certified User; Inventor Certified User
CERT B OPTIONS (36 HOURS):
The Engineering Drafting & Design - Manufacturing & Architectural Design program builds on the Manufacturing emphasis by adding architectural design training, giving students a broad skillset across mechanical and architectural drafting. Alongside machine, industrial, and manufacturing design projects, students will develop BIM models and construction documents using Revit. This hybrid approach prepares graduates for versatile drafting roles across product development, architectural support, and construction documentation.
CERTIFICATION: AutoCAD Certified User; Revit Certified User; Inventor Certified User
The Engineering Drafting & Design - Cert B: Construction Design program expands the Construction emphasis by incorporating advanced CAD training. In addition to mastering architectural and civil drafting skills, students complete a three-course sequence in AutoCAD, deepening their proficiency in 2D and 3D drafting techniques. This combination enhances their readiness for positions in construction design, drafting support, and technical documentation across a variety of projects.
CERTIFICATION: AutoCAD Certified User; Revit Certified User
The Engineering Drafting & Design - Cert B: Manufacturing & Civil Design program enhances the Civil emphasis by integrating key manufacturing design courses. Students combine civil drafting and design fundamentals with training in machine and industrial design, gaining hands-on experience with both 2D drafting and 3D modeling software. The program prepares graduates for a wide range of drafting careers in public infrastructure, utilities, mechanical systems, and industrial production.
CERTIFICATION: AutoCAD Certified User; Inventor Certified User
CERT C (48 HOURS):
The Engineering Drafting & Design – Certificate C program equips students with practical skills in both traditional drafting and modern design technologies, essential across the fields of architecture and engineering. Students develop expertise in creating precise, standards-based technical drawings and 3D models using industry-standard software such as AutoCAD, Revit, Civil 3D, and Inventor. The coursework emphasizes hands-on experience with real-world projects, including residential and commercial building design, mechanical components, manufacturing processes, and civil infrastructure. Mathematical principles are integrated throughout to enhance problem-solving and ensure technical accuracy. With a strong focus on applied learning, digital workflows, and industry best practices, the program prepares students for entry-level roles in drafting and design.
CERTIFICATION: AutoCAD Certified User; Revit Certified User; Inventor Certified User
Upon completion of a Cert C, you’ll be eligible to complete an Associate of Applied Science Degree offered by Washburn Tech and conferred by Washburn University.



